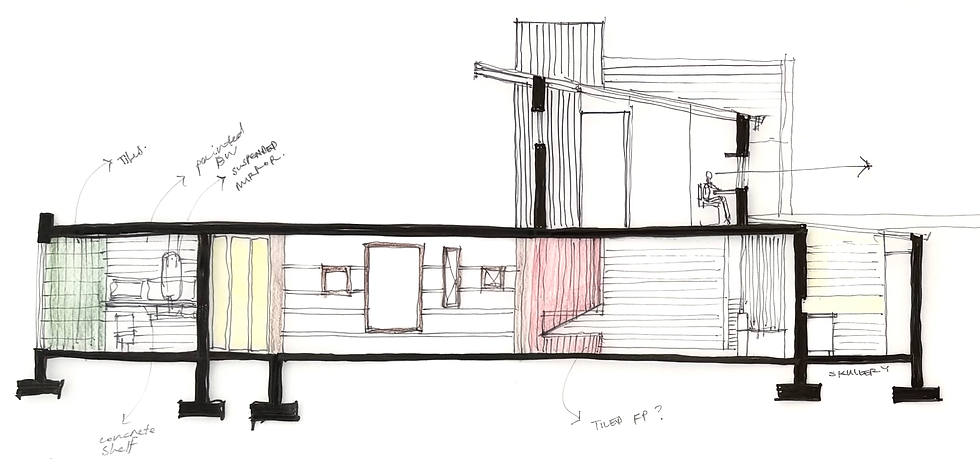House of Earth and Sky: Light, Colour, and Stillness
- Kathleen

- Aug 6, 2025
- 2 min read
The House of Earth and Sky reminded me why I love this profession. It was a process of trust, patience, and moving with the rhythms of nature. From the first meeting, the client understood that architecture is more than drawings and walls; it is about crafting a place that reflects the life within it.

This house holds an incredibly special place in my heart. It was a project that allowed me to take all the principles of Studio Poetica and put them into practice: slowness, patience, time, and moving more naturally with the rhythms of nature.
I loved every step of this project. Having a client who trusts you to bring their dream to life is a rare gift. It is an intimate and precious process, and it reminded me why I love this profession.

The house is deceptively simple. Three masses connected by a pathway with a straightforward butterfly roof, nothing ostentatious. Yet when the pieces came together, the detail emerged. The way the geometries intersect was carefully considered, the thresholds shaped to become deliberate moments of pause and transition. These were expressed through subtle changes in materials underfoot or overhead, through shifts in proportion and texture, and through the use of light.

Colour was introduced at different stages of the journey through the house. Leaving and arriving home became more than movement, it became a ritual. The light was amplified using coloured glass in these in-between spaces, where one moved from rest to social spaces, or from the moment of arrival into the heart of the house. It was as if the architecture itself welcomed you with light.


Each courtyard holds a distinct mood, shaped by its own colour and planting. Every external space has a body of water, whether a pool, a basin, or a reflective surface, to set the tone and slow the pace.
I love this house for its textures, its colours, and its light. I love it for the way it holds stillness and movement together, for how it grounds the occupant while reaching upward to the sky to inspire creativity.

These drawings show some of the rough sketches where I explored the palette, the textures, and the way movement through the spaces could be guided by light. They are not perfect drawings, but they contain the first traces of the atmosphere that would define the house.
A good client is the most important ingredient for a good project. Trust allows the process to unfold with honesty and depth. When she sent me her response to the design, it moved me deeply. It is exactly what one hopes for as an architect, especially when engaging openly and truthfully with a project.
"I had time now to linger over your communications. It feels as if you climbed into my head and put on paper that which I never could put into words — a huge thank you!"
CLIENT TESTIMONIAL


Comments