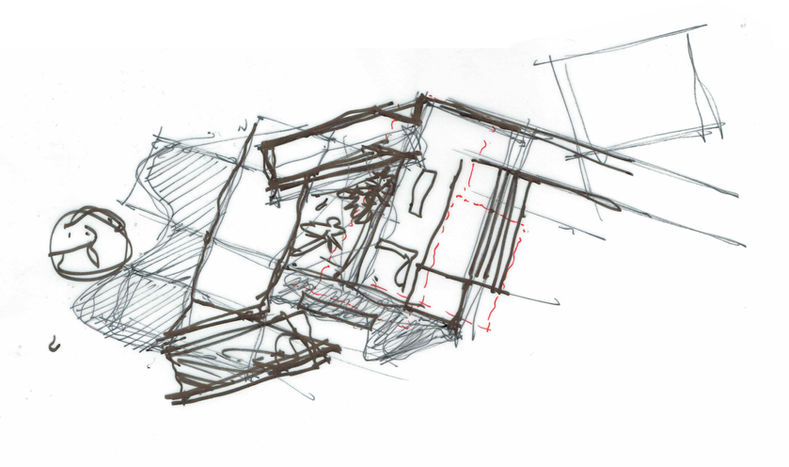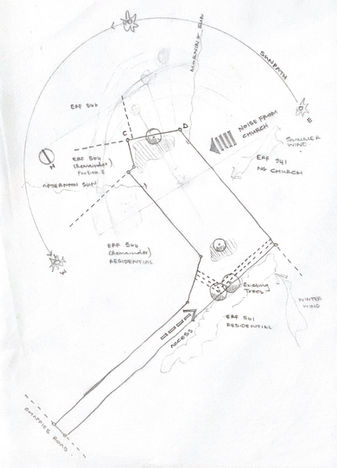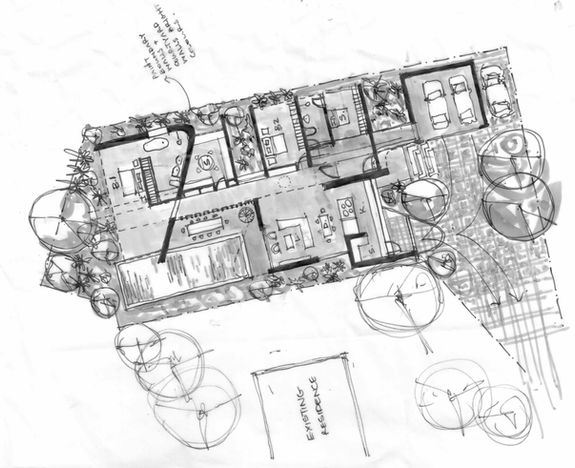
House of Earth and Sky
OVERVIEW /
New dwelling
YEAR / 2023. LOCATION / Pretoria. TYPOLOGY / Residential. SIZE / 300sqm. STATUS / Tender
Designed for an cultured and creative lawyer, her teenage son, and their Great Dane, this home occupies a long, narrow panhandle site tucked discreetly behind a church and neighbouring residences, a hidden oasis within the city. The site is rich in texture and atmosphere: overgrown with white stinkwoods, tangled bougainvillaea in shades of red, white and yellow, wild irises, delicious monsters, and a tangle of creeping ground covers. Bees, butterflies, and birds bring life to the garden at all times of day. Views outward are limited, but the sky opens overhead, offering stillness, a moment to pause.
The client is a lover of poetry, history, Arab architecture, and vivid, saturated colour. She lives among books, art, and carefully collected objects. Her taste is eclectic, precise, and deeply personal. She asked simply that “everything must be designed, even if it is designed to be empty.”
The brief called for a home of comfort and quiet depth: two bedrooms, two work studios, and layered living areas that could hold rituals and everyday moments with equal care. It was to be a place where silence and colour, shadow and texture, intimacy and openness could all co-exist.
Thresholds were important, not just as functional elements, but as moments to transition, pause, and breathe. It was to be a house not only to exist in, but to dwell in, fully.
01 / BRIEF
02 / CONCEPT
The design process began with attention. The client’s life, her existing home, her routines, and her way of seeing were all carefully observed and discussed. Her world is one of expressive detail, ornament, light, pattern, language, and yet, beneath the vividness, there is stillness. Her home needed to reflect both.
Equally, the site was treated as a living brief. Time was spent there through different seasons and at different times of day. It revealed itself through shadow, sound, and scent. Despite its urban context, it felt enclosed, almost untouched. With limited external views, the natural instinct was to turn the house inward and upward. The house would be introverted.
The concept emerged slowly: earth and sky. A home grounded in nature, yet constantly reaching for light. A line from Talking Heads became a guiding refrain: “Make it up as we go along. Feet on the ground, head in the sky.”And, echoing that sentiment, e.e. cummings’ imagery of falling leaves offered another layer: poetic, temporal, free.
l(a... (a leaf falls on loneliness)
l(a
le
af
fa
ll
s)
one
l
iness
From this duality came a deeper architectural intention: to design a house that made room for pause. A place where daily rituals could unfold gently, where the presence of time, its passing, its slowing, could be felt. The design drew on the Japanese concept of ma—the space between—as well as a sensitivity to serenity and serendipity. Negative space was not absence, but presence.
A courtyard typology was chosen, with massing studies exploring how volumes could enclose, open, and overlap. The house was imagined as a sequence of layers – light and dark, open and closed, interior and garden. Each threshold was designed to heighten the experience of movement and stillness. Light, texture, shadow, and temperature shifts were treated as architectural tools and were deliberately expressed. Ritual and imagination, equally so.
Circulation became spatial storytelling. The stair and chimney marked a central vertical axis, the passage between earth and sky. The ground floor, where most living occurs, is anchored in the body: rest, nourishment, warmth. The first floor, more contemplative, holds space for making, dreaming, and retreat.
03 / MATERIAL
+ FORM
The plan resolved itself into three distinct geometries, each expressing a specific function. These volumes were linked by clearly articulated thresholds, marking transitions through shifts in light, material, and spatial rhythm. The first wing housed the service and utility spaces, simple and perpendicular in form. A contrasting geometry was introduced for the living areas. An angled central volume opened onto courtyards, drawing in the kitchen, dining, and lounge into a sequence of layered, light-filled rooms. A third, more private wing contained the bedrooms and intimate retreats, gently offset to create a sense of quiet separation.
Each volume was positioned to optimise orientation, privacy, and the movement of light. Courtyards allowed the house to breathe, framing the sky and offering moments of pause amidst the lush garden.
Material choices were rich and bold, yet grounded in modesty. Terracotta paving anchored the circulation routes on the ground floor, while the main living spaces featured polished concrete. Walls were built from brick, painted white and articulated with horizontal raked mortar joints to register time through shadow. Timber was used generously for warmth, structure, and a sense of craft.
Colour was treated as architecture, not decoration. Deep greens for the cleansing rituals, earthy terracottas and deep reds for the fireplace, rich blues to mark edges, and soft blush pinks for the pool, created a palette that echoed the client’s personality and the variety of the surrounding landscape. Glazed tiles were chosen for their depth, variation, and handmade quality, and were placed with care as quiet points of emphasis throughout the home.
Light was understood as a material in itself. It moved across surfaces, animated textures, and shifted with the hours and seasons. It introduced moments of warmth and softness, with colours reflecting the palette of sunrise and sunset. Light marked the passing of time, from arrival to rest.
Every element, from the weight of a door threshold to the depth of a window reveal, from the rise of a stair tread to the placement of a tree, was designed to hold attention and invite presence.
The result is a home that allows for rest and rejuvenation, dreaming and making. A place to gather, to celebrate, to return to ritual. A house of grounded presence and spacious imagination, built through thresholds, shadow, and sky.
04 / TEAM
Architecture: Studio Poetica Architects
Engineer: Bauhof
Construction: Grid Construction




























































